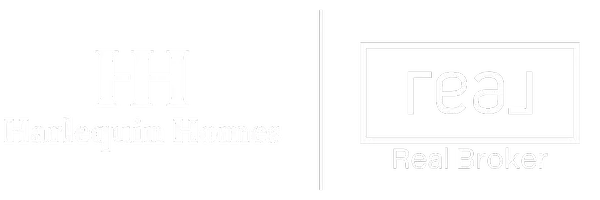For more information regarding the value of a property, please contact us for a free consultation.
2233 E BEHREND Drive #115 Phoenix, AZ 85024
Want to know what your home might be worth? Contact us for a FREE valuation!

Our team is ready to help you sell your home for the highest possible price ASAP
Key Details
Sold Price $65,900
Property Type Mobile Home
Sub Type Mfg/Mobile Housing
Listing Status Sold
Purchase Type For Sale
Square Footage 1,344 sqft
Price per Sqft $49
Subdivision Boulder Ridge
MLS Listing ID 6812629
Sold Date 03/31/25
Bedrooms 2
HOA Y/N No
Originating Board Arizona Regional Multiple Listing Service (ARMLS)
Land Lease Amount 915.0
Year Built 1988
Annual Tax Amount $170
Tax Year 2024
Property Sub-Type Mfg/Mobile Housing
Property Description
Great opportunity to make this home your own with a little TLC! Enjoy stunning mountain views from the deck and front of the home. This spacious 2-bed, 2-bath home features a large living and dining area with vaulted ceilings and solar tube skylights, creating a bright and inviting space. Updates include double-pane windows, sun screens, new AC (2023), a hot water tank (2020), copper plumbing, exterior paint, and a screened-in porch. The oversized shed offers a great hobby space. Conveniently located near the community pool and spa. Don't miss this chance to add your finishing touches! Boulder Ridge is a 55+ resort type Community with great amenities, pool, spa, club house, pickleball, surrounded by mountains. Park approval required, 750 or higher credit score (no exceptions), no rentals.
Location
State AZ
County Maricopa
Community Boulder Ridge
Direction Go south on Cave Creek to Behrend Dr, West on Behrend to Park Entrance, turn left into the park through the gate, right on Summit to home, on left.
Rooms
Den/Bedroom Plus 2
Separate Den/Office N
Interior
Interior Features No Interior Steps, Vaulted Ceiling(s), Pantry, Full Bth Master Bdrm, High Speed Internet, Laminate Counters
Heating Electric
Cooling Central Air, Ceiling Fan(s), Programmable Thmstat
Flooring Carpet, Laminate, Vinyl
Fireplaces Type None
Fireplace No
Window Features Skylight(s),Solar Screens,Dual Pane
SPA None
Laundry Wshr/Dry HookUp Only
Exterior
Exterior Feature Screened in Patio(s), Storage
Carport Spaces 2
Fence Block, Partial
Pool None
Community Features Pickleball, Gated, Community Spa Htd, Community Pool Htd, Near Bus Stop, Tennis Court(s), Clubhouse, Fitness Center
Amenities Available Management, RV Parking
View Mountain(s)
Roof Type Composition
Porch Covered Patio(s), Patio
Private Pool No
Building
Lot Description Desert Front, Gravel/Stone Front, Gravel/Stone Back
Story 1
Builder Name Schult
Sewer Public Sewer
Water City Water, Pvt Water Company
Structure Type Screened in Patio(s),Storage
New Construction No
Schools
Elementary Schools Adult
Middle Schools Adult
High Schools Adult
School District Adult
Others
HOA Fee Include Maintenance Grounds,Street Maint,Trash
Senior Community Yes
Tax ID 213-26-027
Ownership Leasehold
Acceptable Financing Cash, Conventional
Horse Property N
Listing Terms Cash, Conventional
Financing Conventional
Special Listing Condition Age Restricted (See Remarks), Owner Occupancy Req
Read Less

Copyright 2025 Arizona Regional Multiple Listing Service, Inc. All rights reserved.
Bought with HomeSmart
GET MORE INFORMATION



