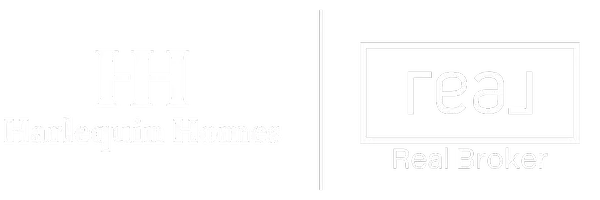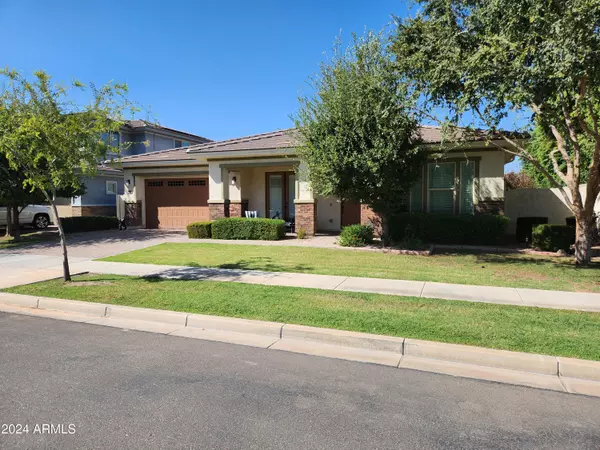For more information regarding the value of a property, please contact us for a free consultation.
4290 E SIERRA MADRE Avenue Gilbert, AZ 85296
Want to know what your home might be worth? Contact us for a FREE valuation!

Our team is ready to help you sell your home for the highest possible price ASAP
Key Details
Sold Price $975,000
Property Type Single Family Home
Sub Type Single Family - Detached
Listing Status Sold
Purchase Type For Sale
Square Footage 3,072 sqft
Price per Sqft $317
Subdivision Elliot Groves At Morrison Ranch Phase 2
MLS Listing ID 6766935
Sold Date 11/21/24
Style Ranch
Bedrooms 4
HOA Fees $133/qua
HOA Y/N Yes
Originating Board Arizona Regional Multiple Listing Service (ARMLS)
Year Built 2016
Annual Tax Amount $3,733
Tax Year 2023
Lot Size 9,750 Sqft
Acres 0.22
Property Description
Immaculate barely lived-in Taylor Morrison 4 bed/3 bath N/S facing home with 3 car garage located in the highly sought after park and lake community of Morrison Ranch! Private corner lot adjacent to a large green belt. Energy efficient for low summer electric bills. The pristine condition conveys the feeling of a new home! Plantation shutters and silhouette blinds for privacy. Living room area upon entry to the left and a full bathroom and large bedroom on the right side. Huge walk in pantry and butler area with glass cabinets adjacent to the kitchen. The spacious gourmet kitchen with plenty of counter space offers a five Burner Gas Stove and powerful exhaust hood. Lovely stainless appliances. Host events on the huge granite kitchen island with seating for multiple guests. Notice the abundance of staggered cabinetry above and even more space below to fill any cooking or storage need. Large den/office directly across from the kitchen. The spacious great room/dining area with ceiling speakers is perfect for movie watching or entertaining. Split floor plan with plenty of privacy. Additional two bedrooms and full bathroom are north of the kitchen. The primary bedroom features ample windows with a view of the pool. Check out the large maze-like closet but don't get lost! Bathroom features a split soaking tub with frosted glass window and large walk-in shower. You will notice custom soft ''night lighting'' that appear and slowly fade away under the bathroom cabinetry for safe passage at night. Large covered porch. Space and wiring for a Jacuzzi hot tub. The private back yard is ideal to relax year-around in the sparking heated pool w/water features, all tastefully surrounded by extended travertine. Security cameras. Over 60k in recent upgrades, please see description tab for additional info. Down the street in the opposite direction (West) are a series of extremely large parks/green belt areas, overed Ramada and playground area. Your pets and family will be ready to explore! Easy access to both the 60 & the 202 freeways. Dining/shopping/entertainment are just minutes away. You will absolutely LOVE this home!
Location
State AZ
County Maricopa
Community Elliot Groves At Morrison Ranch Phase 2
Direction From Elliot turn left onto south Beebe turn Right onto Sierra Madre Arrive at E Sierra Madre Ave on the right.
Rooms
Other Rooms Great Room, Family Room
Master Bedroom Split
Den/Bedroom Plus 5
Separate Den/Office Y
Interior
Interior Features Eat-in Kitchen, Breakfast Bar, 9+ Flat Ceilings, No Interior Steps, Soft Water Loop, Kitchen Island, Pantry, Bidet, Double Vanity, Full Bth Master Bdrm, Separate Shwr & Tub, High Speed Internet, Smart Home, Granite Counters
Heating Natural Gas, Ceiling
Cooling Refrigeration, Programmable Thmstat, Ceiling Fan(s)
Flooring Carpet, Tile
Fireplaces Number No Fireplace
Fireplaces Type None
Fireplace No
Window Features Sunscreen(s),Dual Pane,Low-E,Vinyl Frame
SPA None
Exterior
Exterior Feature Covered Patio(s), Patio
Garage Spaces 3.0
Garage Description 3.0
Fence Block
Pool Heated, Private
Community Features Pickleball Court(s), Lake Subdivision, Tennis Court(s), Playground, Biking/Walking Path
Amenities Available Management
Roof Type Tile
Private Pool Yes
Building
Lot Description Sprinklers In Front, Corner Lot, Grass Front, Auto Timer H2O Front, Auto Timer H2O Back
Story 1
Builder Name TAYLOR MORRISON
Sewer Public Sewer
Water City Water
Architectural Style Ranch
Structure Type Covered Patio(s),Patio
New Construction No
Schools
Elementary Schools Gilbert Elementary School
Middle Schools Greenfield Junior High School
High Schools Highland Elementary School
School District Gilbert Unified District
Others
HOA Name MORRISON RANCH
HOA Fee Include Maintenance Grounds
Senior Community No
Tax ID 304-18-044
Ownership Fee Simple
Acceptable Financing Conventional, FHA, VA Loan
Horse Property N
Listing Terms Conventional, FHA, VA Loan
Financing Cash
Read Less

Copyright 2024 Arizona Regional Multiple Listing Service, Inc. All rights reserved.
Bought with Coldwell Banker Realty
GET MORE INFORMATION




