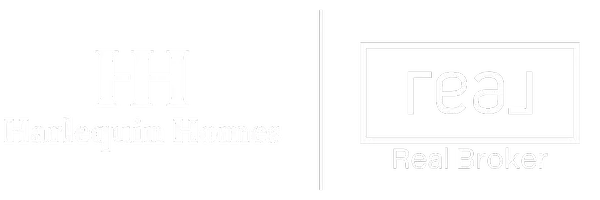For more information regarding the value of a property, please contact us for a free consultation.
9816 E WINTER SUN Drive Scottsdale, AZ 85262
Want to know what your home might be worth? Contact us for a FREE valuation!

Our team is ready to help you sell your home for the highest possible price ASAP
Key Details
Sold Price $1,724,000
Property Type Single Family Home
Sub Type Single Family - Detached
Listing Status Sold
Purchase Type For Sale
Square Footage 3,600 sqft
Price per Sqft $478
Subdivision Mirabel Village 16
MLS Listing ID 6703421
Sold Date 10/25/24
Bedrooms 4
HOA Fees $90/qua
HOA Y/N Yes
Originating Board Arizona Regional Multiple Listing Service (ARMLS)
Year Built 2008
Annual Tax Amount $3,482
Tax Year 2023
Lot Size 0.818 Acres
Acres 0.82
Property Description
Welcome to Paradise! This gorgeous 4b 3.5b + office and wet bar, north south facing home will WOW you! This unique split floor plan offers beautiful views of the luxurious sparkling 40' lap pool and mountains from almost every room. A separate poolside casita, fully equipped outdoor cooking station, golf simulator and numerous sitting areas throughout the generously sized pavered and partially shaded patio areas create the ultimate year-round entertaining and relaxing space. This tastefully remodeled property has vaulted ceilings and extensive natural lighting throughout, a chef's kitchen of the highest quality complete with an oversized island, Wolf/Sub Zero appliances, and a pantry. Two large walk in closets in the primary bedroom, and a separate seating area that could easily be converted to a 2nd office are additional attractive attributes. Truly, a must see to appreciate what this stately property in a gated North Scottsdale community has to offer.
Location
State AZ
County Maricopa
Community Mirabel Village 16
Direction Cave Creek RD and 98th Street right onto 98 to entrance on the left
Rooms
Other Rooms Library-Blt-in Bkcse, Guest Qtrs-Sep Entrn, Great Room
Guest Accommodations 255.0
Master Bedroom Split
Den/Bedroom Plus 6
Separate Den/Office Y
Interior
Interior Features Breakfast Bar, Fire Sprinklers, No Interior Steps, Vaulted Ceiling(s), Wet Bar, Kitchen Island, Pantry, Bidet, Double Vanity, Full Bth Master Bdrm, Separate Shwr & Tub, High Speed Internet, Granite Counters
Heating Natural Gas
Cooling Refrigeration, Programmable Thmstat, Ceiling Fan(s)
Flooring Stone, Wood
Fireplaces Type 2 Fireplace, Exterior Fireplace, Family Room, Gas
Fireplace Yes
Window Features Dual Pane,Low-E
SPA None
Exterior
Exterior Feature Circular Drive, Covered Patio(s), Patio, Private Yard, Storage, Built-in Barbecue, Separate Guest House
Parking Features Attch'd Gar Cabinets, Dir Entry frm Garage, Over Height Garage, Side Vehicle Entry
Garage Spaces 3.0
Garage Description 3.0
Fence Block, Wrought Iron
Pool Lap, Private
Community Features Gated Community
Amenities Available Management
View Mountain(s)
Roof Type Tile
Private Pool Yes
Building
Lot Description Sprinklers In Rear, Sprinklers In Front, Desert Back, Desert Front, Synthetic Grass Back
Story 1
Builder Name Amberwood
Sewer Public Sewer
Water City Water
Structure Type Circular Drive,Covered Patio(s),Patio,Private Yard,Storage,Built-in Barbecue, Separate Guest House
New Construction No
Schools
Elementary Schools Black Mountain Elementary School
Middle Schools Sonoran Trails Middle School
High Schools Cactus Shadows High School
School District Cave Creek Unified District
Others
HOA Name Montecito at Mirabel
HOA Fee Include Maintenance Grounds
Senior Community No
Tax ID 219-62-304
Ownership Fee Simple
Acceptable Financing Conventional, 1031 Exchange, VA Loan
Horse Property N
Listing Terms Conventional, 1031 Exchange, VA Loan
Financing Cash
Read Less

Copyright 2024 Arizona Regional Multiple Listing Service, Inc. All rights reserved.
Bought with Berkshire Hathaway HomeServices Arizona Properties
GET MORE INFORMATION




