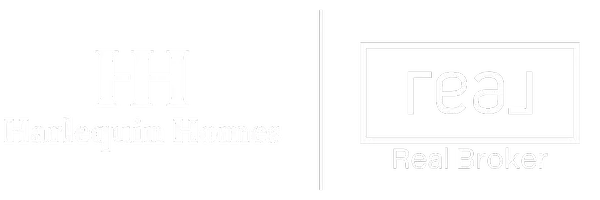36 W FOOTHILL Drive Phoenix, AZ 85021
UPDATED:
Key Details
Property Type Townhouse
Sub Type Townhouse
Listing Status Active
Purchase Type For Sale
Square Footage 2,021 sqft
Price per Sqft $445
Subdivision 10000 North Central
MLS Listing ID 6845104
Bedrooms 3
HOA Fees $200/mo
HOA Y/N Yes
Originating Board Arizona Regional Multiple Listing Service (ARMLS)
Year Built 2002
Annual Tax Amount $3,490
Tax Year 2024
Lot Size 4,595 Sqft
Acres 0.11
Property Sub-Type Townhouse
Property Description
Location
State AZ
County Maricopa
Community 10000 North Central
Direction Central north of Mountainview To 10000 N Central on the left just before the tunnel
Rooms
Master Bedroom Upstairs
Den/Bedroom Plus 4
Separate Den/Office Y
Interior
Interior Features Upstairs, Breakfast Bar, 9+ Flat Ceilings, Central Vacuum, Double Vanity, Full Bth Master Bdrm, Separate Shwr & Tub, Tub with Jets, High Speed Internet, Granite Counters
Heating Natural Gas
Cooling Central Air, Ceiling Fan(s)
Flooring Vinyl
Fireplaces Type 1 Fireplace
Fireplace Yes
Window Features Dual Pane,Mechanical Sun Shds
SPA None
Exterior
Exterior Feature Balcony, Private Street(s), Private Yard
Parking Features Direct Access
Garage Spaces 2.0
Garage Description 2.0
Fence Block
Pool None
Community Features Gated, Community Spa, Community Spa Htd, Community Pool
Amenities Available Management
View City Lights, Mountain(s)
Roof Type Foam
Porch Patio
Private Pool No
Building
Lot Description Sprinklers In Rear, Desert Back, Desert Front
Story 2
Builder Name Halquist
Sewer Sewer in & Cnctd, Public Sewer
Water City Water
Structure Type Balcony,Private Street(s),Private Yard
New Construction No
Schools
Elementary Schools Sunnyslope Elementary School
Middle Schools Royal Palm Middle School
High Schools Sunnyslope High School
School District Glendale Union High School District
Others
HOA Name 10000 North Central
HOA Fee Include Maintenance Grounds,Street Maint,Front Yard Maint
Senior Community No
Tax ID 159-54-049
Ownership Fee Simple
Acceptable Financing Cash, Conventional, FHA, VA Loan
Horse Property N
Listing Terms Cash, Conventional, FHA, VA Loan

Copyright 2025 Arizona Regional Multiple Listing Service, Inc. All rights reserved.
GET MORE INFORMATION



