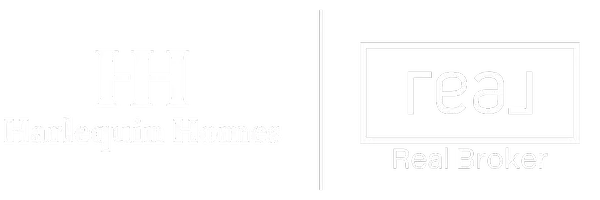2995 W PINTO Place Wickenburg, AZ 85390

UPDATED:
11/12/2024 08:32 PM
Key Details
Property Type Single Family Home
Sub Type Single Family - Detached
Listing Status Active
Purchase Type For Sale
Square Footage 2,734 sqft
Price per Sqft $437
Subdivision Saddle Ridge West Phase 1
MLS Listing ID 6779164
Style Santa Barbara/Tuscan
Bedrooms 3
HOA Y/N No
Originating Board Arizona Regional Multiple Listing Service (ARMLS)
Year Built 2020
Annual Tax Amount $2,123
Tax Year 2024
Lot Size 1.189 Acres
Acres 1.19
Property Description
Enjoy outdoor living with back access to a bike/walking path and close proximity to Sunset Park. Additional highlights include an extensive security system, cameras and lights, fully screened back patio, fenced yard, and Rust-Oleum rock solid epoxy floors in the garages, garden room, and back patio. This home epitomizes luxury living with thoughtful design at every turn. Be sure to check out the List of Features in the Documents tab.
Location
State AZ
County Maricopa
Community Saddle Ridge West Phase 1
Direction From Wickenburg, drive west on W Wickenburg Way past Vulture Mine Rd, turn north on Silver Spur Dr, turn left on W Pinto Place. Home will be on the left.
Rooms
Other Rooms BonusGame Room
Master Bedroom Split
Den/Bedroom Plus 5
Separate Den/Office Y
Interior
Interior Features Eat-in Kitchen, Breakfast Bar, 9+ Flat Ceilings, Vaulted Ceiling(s), Kitchen Island, Pantry, 3/4 Bath Master Bdrm, Double Vanity, High Speed Internet
Heating Mini Split, Natural Gas, Ceiling
Cooling Refrigeration, Programmable Thmstat, Mini Split, Ceiling Fan(s)
Flooring Tile
Fireplaces Number 1 Fireplace
Fireplaces Type 1 Fireplace, Living Room, Gas
Fireplace Yes
Window Features Dual Pane
SPA None
Laundry WshrDry HookUp Only
Exterior
Exterior Feature Covered Patio(s), Patio, Screened in Patio(s), RV Hookup
Parking Features Attch'd Gar Cabinets, Dir Entry frm Garage, Electric Door Opener, Extnded Lngth Garage, Side Vehicle Entry, Temp Controlled, Detached, RV Access/Parking
Garage Spaces 5.0
Garage Description 5.0
Fence Block
Pool None
Amenities Available None
View Mountain(s)
Roof Type Tile
Private Pool No
Building
Lot Description Sprinklers In Rear, Sprinklers In Front, Gravel/Stone Front, Gravel/Stone Back, Grass Back, Auto Timer H2O Front, Auto Timer H2O Back
Story 1
Builder Name Hershkowitz
Sewer Sewer in & Cnctd, Public Sewer
Water City Water
Architectural Style Santa Barbara/Tuscan
Structure Type Covered Patio(s),Patio,Screened in Patio(s),RV Hookup
New Construction No
Schools
Elementary Schools Hassayampa Elementary School
Middle Schools Vulture Peak Middle School
High Schools Wickenburg High School
School District Wickenburg Unified District
Others
HOA Fee Include No Fees
Senior Community No
Tax ID 505-40-235
Ownership Fee Simple
Acceptable Financing Conventional, 1031 Exchange, FHA, VA Loan
Horse Property N
Listing Terms Conventional, 1031 Exchange, FHA, VA Loan

Copyright 2024 Arizona Regional Multiple Listing Service, Inc. All rights reserved.
GET MORE INFORMATION




