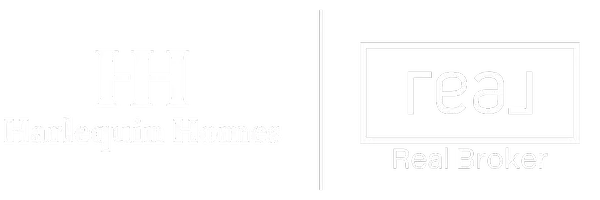1392 Moqui Drive Happy Jack, AZ 86024
UPDATED:
10/09/2024 07:01 PM
Key Details
Property Type Single Family Home
Sub Type Single Family - Detached
Listing Status Active
Purchase Type For Sale
Square Footage 8,144 sqft
Price per Sqft $730
Subdivision Happy Jack
MLS Listing ID 6768570
Style Other (See Remarks)
Bedrooms 8
HOA Y/N No
Originating Board Arizona Regional Multiple Listing Service (ARMLS)
Year Built 1999
Annual Tax Amount $10,931
Tax Year 2024
Lot Size 120.780 Acres
Acres 120.78
Property Description
Location
State AZ
County Coconino
Community Happy Jack
Direction Take Highway 87 North to Mile Marker 303. Turn right at the next driveway Continue straight on Moqui Drive. Follow road the top ranch will be on your right.
Rooms
Basement Partial
Master Bedroom Split
Den/Bedroom Plus 9
Separate Den/Office Y
Interior
Interior Features Master Downstairs, Eat-in Kitchen, Breakfast Bar, Vaulted Ceiling(s), Kitchen Island, 2 Master Baths, Double Vanity, Full Bth Master Bdrm, Separate Shwr & Tub, Granite Counters
Heating Propane
Cooling Refrigeration, Ceiling Fan(s)
Flooring Wood
Fireplaces Type 2 Fireplace, Exterior Fireplace, Fire Pit, Family Room, Living Room, Gas
Fireplace Yes
Window Features Dual Pane,Wood Frames
SPA Above Ground,Heated,Private
Exterior
Exterior Feature Balcony, Patio, Built-in Barbecue
Garage Electric Door Opener, RV Access/Parking
Garage Spaces 6.0
Garage Description 6.0
Fence See Remarks
Pool None
Community Features Biking/Walking Path
Utilities Available Propane
Amenities Available None
Waterfront No
View Mountain(s)
Roof Type Metal
Private Pool No
Building
Lot Description Dirt Front
Story 3
Sewer Septic Tank
Water Well - Pvtly Owned
Architectural Style Other (See Remarks)
Structure Type Balcony,Patio,Built-in Barbecue
Schools
Elementary Schools Out Of Maricopa Cnty
Middle Schools Out Of Maricopa Cnty
High Schools Out Of Maricopa Cnty
School District Out Of Area
Others
HOA Fee Include No Fees
Senior Community No
Tax ID 403-13-035
Ownership Fee Simple
Acceptable Financing Conventional
Horse Property Y
Listing Terms Conventional

Copyright 2024 Arizona Regional Multiple Listing Service, Inc. All rights reserved.
GET MORE INFORMATION




